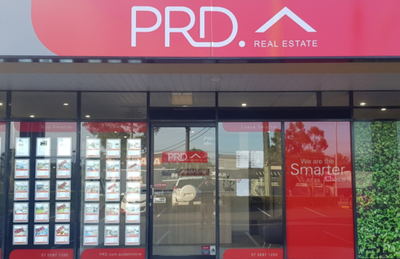

















Auction Cancelled - Under Contract
Don't miss the opportunity to enjoy the comforts of living in the heart of sought-after Ashmore.
This wonderful home offers SO much more than you'd expect!
Lovingly cared for and updated by the current family …..this could be the one you have been searching for!
This single level residence features:
- 3 bedrooms, master bedroom with air-conditioning, walk-in wardrobe and en-suite, others with built in wardrobes.
- Family bathroom complete with shower and a bathtub for the little ones plus separate toilet.
- Well positioned stylish kitchen with oversized oven and gas cook top plus stone bench tops and tonnes of cupboard space.
- Light and bright open plan living and dining area which flows onto your generous kids playroom or second living!
- Separate home office.
- Good sized laundry with external access.
- Ducted air conditioning, ceiling fans and security screens.
- Double lock up garage with internal access.
- Generous entertaining deck perfect for your family BBQ's whilst enjoying your leafy suburban outlook.
- Elevated 687m2 corner block complete with garden shed.
Only a short 4 minutes' drive to Ashmore State Primary, Trinity Lutheran College and new 'Benowa Village' shopping centre.
You will need to act quickly to secure this lovely family home in sought after Ashmore.
Auction terms- 10% deposit, 30-day settlement- UNLESS SOLD PRIOR.
Agents

Nearby Schools
About ashmore
median house price
1105000suburb growth
16.4%median house rent
830suburb rental yield
3.9%Similar Properties
Source: Suburb Flyover Report Series, APM Pricefinder. PRD does not give any warranty in relation to the accuracy of the information contained in this report. If you intend to rely upon the information contained herein, you must take note that the Information, figures and projections have been provided by various sources and have not been verified by us. We have no belief one way or the other in relation to the accuracy of such information, figures and projections. PRD will not be liable for any loss or damage resulting from any statement, figure, calculation or any other information that you rely upon that is contained in the material. Prepared by PRD Research © All medians and volumes are calculated by PRD Research. Use with written permission only. All other responsibilities disclaimed.






