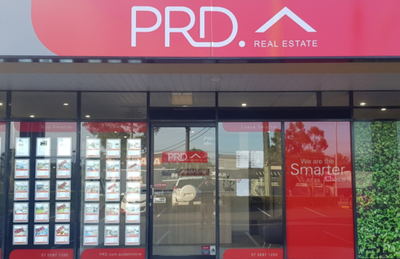
290B
Cotlew Street West
ashmore
QLD,
4214
Sold for $756,772
Modern Single Level Home in a Quiet Cul-de-sac
Vacant & Ready for Possession!
Welcome to your new home! Built in 2017, this modern and stylish house is perfect for those seeking low maintenance living in a central location!
The property boasts a spacious and open plan living area that is naturally lit, with a modern kitchen featuring stainless steel appliances. The three bedrooms are complemented by an additional room that can be used as a bedroom or media room, providing ample space for comfortable living.
The spacious living area and master bedroom feature air conditioning, ensuring year-round comfort. Tiling throughout the property adds to the modern feel, while the bedrooms are carpeted. The master bedroom is a standout feature, with a walk-in robe and supersized ensuite.
The double lockup garage provides internal access, adding to the convenience and security of the property. The outdoor area is low maintenance, with plenty of space for a garden or outdoor entertainment area. The elevated position of the property also grants stunning views south-east towards Sara Park, the perfect place to enjoy your morning coffee and afternoon sunset.
Don't miss out on the opportunity to own this beautiful and modern property in a highly sought-after location. Contact us today to arrange a viewing!
INDOOR:
- Carpeted bedrooms and tiling throughout remainder of property
- Air conditioning in Master Bedroom and Open Living Area
- Modern design and open style kitchen with modern appliances
- Double lockup garage and internal access
- Master bedroom with walk-in robe and supersized ensuite
- Media or Fourth bedroom connected to the living area
- Fans throughout property
OUTDOOR:
- Low maintenance outdoor space surrounding property
- Large patio space
- Elevated position with views to Sara Park
- Solar panels on roof
- Low maintenance outdoor area
- Approximately 402m2 block
Ashmore is the most practical and central suburb the Gold Coast has to offer, located close enough to all the action yet far enough away from it all … it is frequently high-lighted on major property reports as a recommended investment "Hot Spot" assured of ongoing demand and outstanding capital growth with real estate in the area very much in demand. With its elevated location, the vast majority of Ashmore is on safe, high, flood-free ground with numerous parks, schools, shopping centers, sporting & medical facilities all at your finger-tips, whilst offering easy access and only minutes away via main arterial roads to beaches, the Broadwater & parklands, cafes, restaurants, several CBD's and the M1 giving access to Brisbane & Coolangatta airports. Southport CBD/China Town, the light rail system, Griffith University, Gold Coast Hospital, Pindara Private hospital and other medical precincts are all only minutes away, as are Pacific Fair, Robina Town Centre, Australia Fair and Runaway Bay shopping centers. Ashmore is a fantastic place to live and invest in for both solid capital returns and central & convenient living, and because of this the suburb is truly becoming even more of a highly-sought after location than its current residents (and investors) already know it to be.
Disclaimer: Whilst every effort has been made to ensure the accuracy of these particulars, no warranty is given by the vendor or the agent as to their accuracy. Interested parties should not rely on these particulars as representations of fact but must instead satisfy themselves by inspection or otherwise
Agents

Nearby Schools
About ashmore
median house price
1130000suburb growth
11.3%median house rent
850suburb rental yield
3.9%Similar Properties
Source: Suburb Flyover Report Series, APM Pricefinder. PRD does not give any warranty in relation to the accuracy of the information contained in this report. If you intend to rely upon the information contained herein, you must take note that the Information, figures and projections have been provided by various sources and have not been verified by us. We have no belief one way or the other in relation to the accuracy of such information, figures and projections. PRD will not be liable for any loss or damage resulting from any statement, figure, calculation or any other information that you rely upon that is contained in the material. Prepared by PRD Research © All medians and volumes are calculated by PRD Research. Use with written permission only. All other responsibilities disclaimed.
















