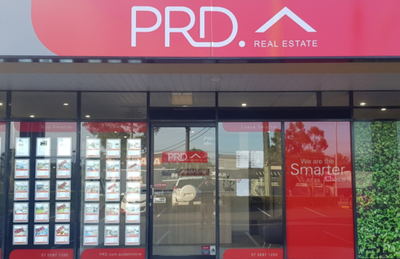
1
Koolewong
Parade
ashmore
QLD,
4214
Sold for $1,100,000
Renovated Modern Single Level Home: Indoor & Outdoor Living
Welcome to 1 Koolewong Parade, Ashmore.
Nestled on an 840m2 corner block in Ashmore, this home combines modern renovations, functionality, and a prime location.
Experience the blend of indoor and outdoor living in this stylish haven. As you enter, you'll find modern design complemented by quality renovations that set the tone for what could be your next home. The open-plan living areas provide a spacious setting for everyday living, seamlessly flowing from the entry and creating a welcoming ambiance.
This home features three bedrooms, including a master bedroom with an ensuite bathroom including a spa bath. Bedrooms one and two feature built-in robes and ceiling fans. The master bedroom showcases an entire-wall wardrobe and air conditioning.
The living space is incredible, with an open-style plan blending the kitchen, living room, and dining area into the hub of the home. The modern kitchen showcases sleek cabinetry and contemporary appliances. The kitchen island is ideal for entertaining and allows for more space for cooking.
Outdoors, you will find a low-maintenance and tidy yard surrounding the home. You are spoiled with a stunning pool surrounded by glass fencing and feature lighting. The property is surrounded by a covered patio that allows all-weather access between the main home and garage. The garage provides double car parking and has an additional workshop area fit for storing a boat, jetski, or other lifestyle-related toys.
Outdoor features:
• Poured concrete block fence
• Front gate intercom system
• 840sqm corner block
• Double car garage with rear workshop area including ample storage
• Outdoor BBQ pavilion
• Covered patio surrounding property
• Additional sliding gate for extra access/parking/outdoor space
• Saltwater pool - feature lighting & glass fencing
• 6kw Solar panel grid with a 5kW inverter
• Low maintenance yard and gardens
• Outdoor storage shed
• Outdoor garden/veggie patch
Indoor features:
• Modern single-level design
• Immaculate condition
• Air conditioning in living space and master bedroom
• Three bedrooms including master with ensuite, built-in robe, and spa bath.
• Ceiling fans & built-in wardrobes in bedrooms one & two
• Modern kitchen with immaculate appliances and fittings - gas cooktop
• Kitchen island situated for entertainment
• Sliding doors surrounding living spaces for indoor & outdoor living
Contact the listing agents today to arrange a viewing.
Ashmore, the practical and central suburb on the Gold Coast, offers a highly sought-after location. Highlighted as a recommended investment "Hot Spot," it guarantees ongoing demand and exceptional capital growth. With parks, schools, shopping centers, and medical facilities at your fingertips, Ashmore provides convenience and easy access to beaches, CBDs, and airports. It's a fantastic place to live and invest, offering solid returns and central living in a highly sought-after location.
Disclaimer:
In preparing this information, we have used our best endeavors to ensure the information contained herein is true and accurate, but we accept no responsibility and disclaim all liability in respect to any errors, omissions, inaccuracies, or misstatements that may occur. Prospective purchasers should make their own inquiries to verify the information contained herein.
Agents

Nearby Schools
About ashmore
median house price
1130000suburb growth
11.3%median house rent
850suburb rental yield
3.9%Similar Properties
Source: Suburb Flyover Report Series, APM Pricefinder. PRD does not give any warranty in relation to the accuracy of the information contained in this report. If you intend to rely upon the information contained herein, you must take note that the Information, figures and projections have been provided by various sources and have not been verified by us. We have no belief one way or the other in relation to the accuracy of such information, figures and projections. PRD will not be liable for any loss or damage resulting from any statement, figure, calculation or any other information that you rely upon that is contained in the material. Prepared by PRD Research © All medians and volumes are calculated by PRD Research. Use with written permission only. All other responsibilities disclaimed.
































