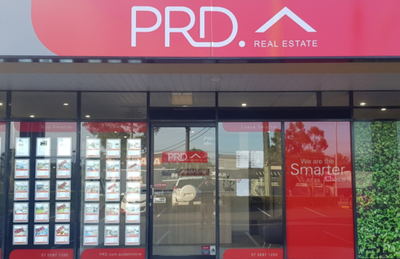
98A
Alison
Road
carrara
QLD,
4211
Sold for $1,270,000
Luxury Contemporary Living: 5-Bedroom Family Home with Poolside Deck and Designer Finishes
Welcome to 98A Allison Road, Carrara!
This property is your perfect oasis, a large five-bedroom contemporary-style family home that exudes elegance and sophistication. Nestled in a tranquil neighborhood, this nearly new residence offers an unparalleled living experience.
You are welcomed by the spacious open-plan living area, where natural light floods in through a stunning feature window, creating a seamless connection between the indoors and the outdoors. Step outside onto the expansive back deck, where you'll discover a picturesque setting overlooking a sparkling pool. Whether you're hosting memorable gatherings or simply unwinding with your family, this idyllic space provides the perfect backdrop for unforgettable moments.
The heart of this family home is the stunning designer kitchen, complete with feature lighting, modern appliances, and a large kitchen island benchtop. This meticulously designed space combines style and functionality, allowing you to create culinary masterpieces while effortlessly entertaining family and friends.
Upstairs, you'll find three spacious bedrooms with built-in robes. These three bedrooms all share a main bathroom with a separate toilet. The master bedroom offers a truly luxurious experience, with breathtaking hinterland views, an ensuite bathroom, a walk-in robe. Additional to the upstairs bedrooms, the rumpus area is amazing for any use be it a play area, office space, relaxation zone or much more.
Embrace year-round comfort with universal air conditioning, ensuring that you and your family remain cool and comfortable during the warmest months and cozy during the cooler seasons.
The property contains the following features:
• Five bedrooms - downstairs bedroom with walk-in & ensuite, upstairs three bedrooms with built-ins
• Master bedroom with walk-in and ensuite showcasing hinterland views
• Three bathrooms
• Open plan living space with feature window to pool area
• Designer kitchen w/ Large island benchtop. walk-in pantry, and modern appliances
• Private laundry room with side access
• Study/home office at front of property
• Double lock up garage with internal access
• Wood flooring through living areas
• Universal airconditioning
• Large poolside entertainment deck
• Outdoor pool with glass fencing
• Front yard
• Shallow driveway lined with trees
• Side access to laundry
Carrara, central Gold Coast, offers rich history and diverse housing. Close to Carrara markets, stadium, and Emerald Lakes with scenic tracks. Easy access to Pacific Highway, Broadbeach shops, beaches, and entertainment just 7-10 minutes away. Experience the vibrant Gold Coast lifestyle in Carrara, where you can indulge in the thrilling attractions of the Gold Coast corridor, including renowned theme parks just a 20-minute drive away. Additionally, you'll have the luxury of choosing from 13 world-class international golf courses, along with various public courses nearby. With this central location, everything is at your fingertips!
Agents

Nearby Schools
About carrara
median house price
1155500suburb growth
19.7%median house rent
950suburb rental yield
4.3%Similar Properties
Source: Suburb Flyover Report Series, APM Pricefinder. PRD does not give any warranty in relation to the accuracy of the information contained in this report. If you intend to rely upon the information contained herein, you must take note that the Information, figures and projections have been provided by various sources and have not been verified by us. We have no belief one way or the other in relation to the accuracy of such information, figures and projections. PRD will not be liable for any loss or damage resulting from any statement, figure, calculation or any other information that you rely upon that is contained in the material. Prepared by PRD Research © All medians and volumes are calculated by PRD Research. Use with written permission only. All other responsibilities disclaimed.































