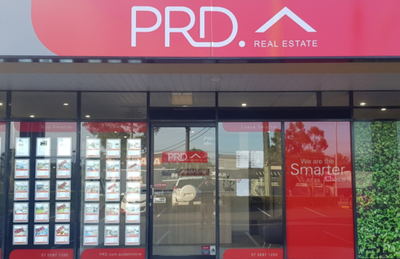
11
Cobb & Co
Drive
oxenford
QLD,
4210
Sold for $1,049,000
Stunning Residence - Turn Key Home with Full Renovations
Welcome to 11 Cobb & Co Drive, Oxenford!
This recently renovated property seamlessly blends modern indoor and outdoor living. Enjoy the summer weather with an exquisite outdoor living space, accompanied by an inviting in-ground pool with modern glass fencing and a water feature. As you step inside, a spacious living room welcomes you with contemporary tiling, plenty of windows for natural lighting, and air conditioning, ensuring a comfortable ambiance all year round.
The kitchen is the heart of this home, which connects all living areas and boasts modern comforts and a convenient butler's pantry. Abundant counter space and storage drawers, along with the butler's pantry, provide ample room for a family or downsizing buyers. It is equipped with modern design and appliances. The kitchen has a stunning feature with two breakfast bars, one connecting to the lounge space, and the other to the dining area overlooking the pool.
The master bedroom showcases a full-wall built-in robe and a beautifully appointed ensuite bathroom. It offers sliding door access to the outdoor patio, allowing you to enjoy the soothing sounds of the pool's water features. All other bedrooms feature built-in robes, ceiling fans for cooling, and plush carpets. Notably, bedrooms 2, 3, and 4 are tucked away from the master, enhancing overall privacy
This property has a quality list of features:
INDOOR
• Full renovations throughout property
• Air conditioning and ceiling fans throughout property
• Modern kitchen with new appliances and creature comfort features: butlers pantry, soft-close drawers, laminate splashback, hanging feature lights, double breakfast bar, double sink, large counter space
• Modern tiling throughout property & plush carpets in master, bedrooms 3, bedroom 4
• All bedrooms offer built-in robes
• Open dining space with large windows outlooking pool
• Modern LED lighting throughout property
• Fully renovated bathrooms
• Laundry room with side access
• Double lockup garage with internal access and automatic door
• Security camera system
OUTDOOR
• Nearly new colourbond roof installed approx. 12months ago
• Pool in-ground with added water feature, glass fencing, stainless steel drainage system (approx. $70,000 building cost two years ago)
• Large solar panel system
• Generous outdoor storage shed
• Outdoor covered patio wrapping back end of home
• Shade sails over driveway for sun-protected parking
• Double side access
• Large concreted parking space great for boats, small caravan or additional vehicle
• Large stone feature wall at entrance
• Yard at front of property
• Rear of house concreted for low maintenance
• Laundry side access to clothes line
DISCLAIMER: Whilst every effort has been made to provide accurate and timely information in this advertisement, we cannot guarantee the completeness or accuracy of the details presented. Prospective buyers are strongly advised to independently verify all information related to the property, as we do not assume responsibility for any inaccuracies.
Agents

Nearby Schools
About oxenford
median house price
965000suburb growth
12.7%median house rent
800suburb rental yield
4.3%Similar Properties
Source: Suburb Flyover Report Series, APM Pricefinder. PRD does not give any warranty in relation to the accuracy of the information contained in this report. If you intend to rely upon the information contained herein, you must take note that the Information, figures and projections have been provided by various sources and have not been verified by us. We have no belief one way or the other in relation to the accuracy of such information, figures and projections. PRD will not be liable for any loss or damage resulting from any statement, figure, calculation or any other information that you rely upon that is contained in the material. Prepared by PRD Research © All medians and volumes are calculated by PRD Research. Use with written permission only. All other responsibilities disclaimed.




























