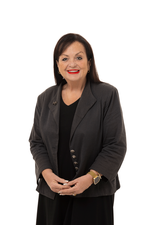
33
Terrina
Street
lauderdale
TAS,
7021
Offers Over $695,000
Family Seaside Living
This spacious home in a sought-after seaside suburb is just right for a growing family wanting to put their own stamp on it. The recently polished original Tas oak floorboards are stunning, from the roomy eat-in kitchen/dining through to the ample entryway. Freshly painted throughout in a neutral palette, the big windows mean the house is bathed in natural light.
The large functional kitchen has a double sink, pantry, dishwasher, loads of bench space and almost too many cupboards to count. This is followed up with plenty of cupboards lining one branch of the hallway. Never worry about storage again!
The home has 3 bedrooms, all carpeted. The large master has a walk-in robe and ensuite, while the other two bedrooms are both sizable, one with large built-in robes.
The main bathroom has separate shower, bath and vanity, with plenty of storage. There is a separate toilet next door, followed by a laundry (more storage), leading to the deck and backyard.
The living area is currently set up as living and formal dining but has had many varied uses over the years, such as living and home office. There is a feature wall that pays homage to the shape of original features in the home, such as the retro door handles throughout. Sliding doors lead to one of the outdoor areas, a paved, gated courtyard perfect for alfresco dining, entertaining or parents' retreat.
Walking through the gate and down the path leads to a huge back yard with large, covered deck for those bigger gatherings or simply relaxing and watching the kids play. Plenty of room for trampolines, pools, cricket, etc. Also out here is a large single garage with roller door, side door and two large windows. It is fully powered and perfect for storage, workshop and man/woman cave. The property has plenty of parking for boat, caravan and cars.
Year-round comfort is provided by a heat pump in the living areas. The property has a recently upgraded meter box and is connected to Aurora+ to make tracking your usage and expense possible. This property is also connected to the mains sewerage system - no septic tanks, drainage pits or blockages.
A five-minute walk to beautiful Lauderdale Beach, this home is waiting for its new family to make it theirs.
• Clifton brick and tiled roof
• Polished Tas oak floors, freshly painted interior
• Two outdoor entertaining areas
• Upgraded lighting, meter box & smart meter
• Mains sewerage system (Currently $30000+ to install)
• Garage with dual entrance, lighting and power
• Fully fenced back yard
• Plenty of off-street parking
Agents

Nearby Schools
About lauderdale
median house price
900000suburb growth
15.4%median house rent
650suburb rental yield
3.8%Similar Properties
Source: Suburb Flyover Report Series, APM Pricefinder. PRD does not give any warranty in relation to the accuracy of the information contained in this report. If you intend to rely upon the information contained herein, you must take note that the Information, figures and projections have been provided by various sources and have not been verified by us. We have no belief one way or the other in relation to the accuracy of such information, figures and projections. PRD will not be liable for any loss or damage resulting from any statement, figure, calculation or any other information that you rely upon that is contained in the material. Prepared by PRD Research © All medians and volumes are calculated by PRD Research. Use with written permission only. All other responsibilities disclaimed.









































