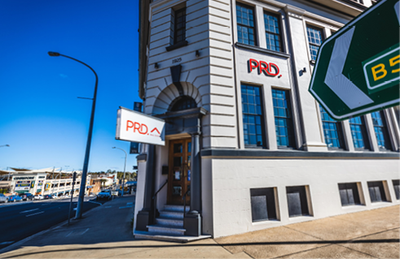
36
Panorama
Road
tamworth
NSW,
2340
Sold for $775,000
Grand Impression - Large Block, 4 bedrooms plus office !!
Peacefully located in the suburb of Calala this quality constructed home is perfectly positioned off the street for the utmost privacy providing its very own sanctuary. Panorama Rd is one of Tamworth's Prestigious locations, remembered for architecturally designed and individually built homes on large, spacious blocks. This custom built home features a spacious open plan living design and well equipped kitchen with loads of storage and walk-in pantry, all that seamlessly flows into a family room and then out into the large alfresco area with retractable blinds, tiled floor and a leafy backdrop. This casual space overlooks the inviting in ground swimming pool and beautifully manicured gardens and established tree. Most of the home has 9ft ceilings proving an airy feeling of space while the air conditioning provide comfort and convenience. All bedrooms are well sized especially the master with walk-in robe and en-suite. Formal lounge, formal dining plus a study. Upon entry, the indoor garden that separates the living areas makes you feel at home and invites you into tranquil surrounds, and a homely feel. Striking raked ceilings, quality fixtures and fittings Plus so much more.
I truly recommend an inspection of 36 Panorama Rd if you are looking for a unique, private lifestyle for your family.
Land Size 1644
Rates $2457
Rental appraisal $570 - $600 per week
Agents

Nearby Schools
About tamworth
median house price
450000median house rent
550suburb rental yield
6.4%Similar Properties
Source: Suburb Flyover Report Series, APM Pricefinder. PRD does not give any warranty in relation to the accuracy of the information contained in this report. If you intend to rely upon the information contained herein, you must take note that the Information, figures and projections have been provided by various sources and have not been verified by us. We have no belief one way or the other in relation to the accuracy of such information, figures and projections. PRD will not be liable for any loss or damage resulting from any statement, figure, calculation or any other information that you rely upon that is contained in the material. Prepared by PRD Research © All medians and volumes are calculated by PRD Research. Use with written permission only. All other responsibilities disclaimed.

































