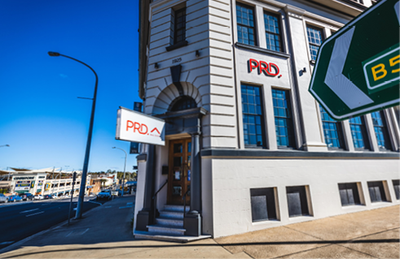
9
Daintree
Circuit
tamworth
NSW,
2340
Sold for $1,295,000
YOU WILL LOVE IT! Forest Hills, Moore Creek Lifestyle Acreage
Looking for the wow factor? Then look no further. I have for you one very impressive home in a very sought after location that has been designed with an eye for detail by the owner. No expense on extras has been spared. High end appliances, ducted, zoned reverse cycle air conditioning, an abundance of storage and so much more.
Beautiful established gardens. All designed and landscaped with edging, retaining walls and watering systems. With stunning trees such as Capital Pear trees, fruit trees, orange, apple, mandarin, fig and well established natives, hedges and raised garden beds. A chook house, concrete paths around the home with walking paths throughout the glorious garden. Large shed, a perfect man cave with two roller doors, insulated walls and ceilings, a workbench, sink and toilet. The home has a separate access for a caravan, trailer, horse float, boat and so much more.
Single Builders built home 2013
Land size 4,000m2
Solar Panels 3.3kw
Double glazed windows
Connected to town water plus 2 x tanks and private bore
Prime location in Forest Hills, only a few short minutes to Tamworth City Centre
Close to the Tamworth hospital, TAFE, All primary, high schools and McCarthy catholic College and Calrossy Private Schools
Too many features to include, only a private inspection will allow you to fully appreciate the feel and detail of the home.
Rates $3,200 approx.
Agents

Nearby Schools
About tamworth
median house price
$550,000suburb growth
1.9%median house rent
$400suburb rental yield
3.8%Similar Properties
Source: Suburb Flyover Report Series, APM Pricefinder. PRD does not give any warranty in relation to the accuracy of the information contained in this report. If you intend to rely upon the information contained herein, you must take note that the Information, figures and projections have been provided by various sources and have not been verified by us. We have no belief one way or the other in relation to the accuracy of such information, figures and projections. PRD will not be liable for any loss or damage resulting from any statement, figure, calculation or any other information that you rely upon that is contained in the material. Prepared by PRD Research © All medians and volumes are calculated by PRD Research. Use with written permission only. All other responsibilities disclaimed.








































