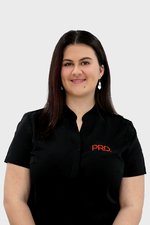
50
Mustang
Close
tamworth
NSW,
2340
Sold for $732,000
Hamptons Luxury Design, Every Comfort Considered
Rare opportunity to acquire a highly finished and luxurious home with every consideration made to the occupants through design, lifestyle and quality finishes.
As you enter the property, you will be greeted by a Hamptons style warm design with a modern touch. Built by precision focused and local Jolly Builders, the bedrooms are generously sized and offer natural light, creating a warm and inviting atmosphere. The master bedroom features an ensuite bathroom and a walk-in robe, providing a private oasis.
The kitchen boasts ample storage space within the butler's pantry and modern appliances, making it a joy to prepare meals and entertain guests. When you step outside you will find a well-maintained backyard, perfect for outdoor activities or simply enjoying the fresh air overlooking a well constructed plunge pool for all year round enjoyment. There is not a single blade of grass out of place, providing beautiful touch of nature, creating a serene and peaceful environment. A shed for the tradie or extra storage space with drive-thru through garage access.
The property is conveniently located in a friendly neighbourhood, offering easy access to all amenities such as the AELEC, TRECC, sports dome and the Tamworth Home Space, and a short drive to the Tamworth CBD.
Do not miss the opportunity to make this home yours. Contact Mark Sleiman today on 0411 544 603 for any further enquiries about this spectacular home.
Agents


Nearby Schools
About tamworth
median house price
450000median house rent
550suburb rental yield
6.4%Similar Properties
Source: Suburb Flyover Report Series, APM Pricefinder. PRD does not give any warranty in relation to the accuracy of the information contained in this report. If you intend to rely upon the information contained herein, you must take note that the Information, figures and projections have been provided by various sources and have not been verified by us. We have no belief one way or the other in relation to the accuracy of such information, figures and projections. PRD will not be liable for any loss or damage resulting from any statement, figure, calculation or any other information that you rely upon that is contained in the material. Prepared by PRD Research © All medians and volumes are calculated by PRD Research. Use with written permission only. All other responsibilities disclaimed.






































