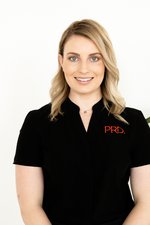
2
Amaroo
Road
tamworth
NSW,
2340
Sold for $699,000
SPACIOUS FAMILY HOME IN HILLVUE!
Welcome to 2 Amaroo Road, Hillvue! This stunning home offers space and functionality, perfect for the entire family. With split level living, this home offers four well sized bedrooms, each containing built in wardrobes, with the master encompassing a walk-in wardrobe and ceiling fan. The bottom level includes a kitchen, living and dining area, one bedroom, laundry and bathroom. With a split system and gas point for heating and cooling. Upstairs you will find a huge kitchen, open plan living and dining room with access to the front and back veranda. With a large main bathroom and three bedrooms, each with access to verandas. Upstairs is fitted with ducted reverse cycle air conditioning throughout and a gas point ensuring that you have that element of comfort all year round. Other features include a double lock up garage with additional workshop space and internal access, a fantastic undercover outdoor area with a compliant spa bath, rainwater tank, 3kw solar and a single carport. Simply too many benefits to list, upon inspection be captivated by this property, located in a highly desirable Hillvue location close to schools, shops, sporting fields, AELEC, TREC & a short drive to the Tamworth CBD. Contact Amy Hughes today on 0417 666 773 or Tara Barwick on 0447 532 513 to arrange an inspection and see for yourself why this property is the perfect place to call home.
Agents


Nearby Schools
About tamworth
median house price
550000suburb growth
1.9%median house rent
400suburb rental yield
3.8%Similar Properties
Source: Suburb Flyover Report Series, APM Pricefinder. PRD does not give any warranty in relation to the accuracy of the information contained in this report. If you intend to rely upon the information contained herein, you must take note that the Information, figures and projections have been provided by various sources and have not been verified by us. We have no belief one way or the other in relation to the accuracy of such information, figures and projections. PRD will not be liable for any loss or damage resulting from any statement, figure, calculation or any other information that you rely upon that is contained in the material. Prepared by PRD Research © All medians and volumes are calculated by PRD Research. Use with written permission only. All other responsibilities disclaimed.








































