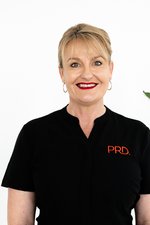
175
Martins
Lane
piallamore
NSW,
2340
$1,020,000
Outstanding 5 acre lifestyle block close to town!
Welcome to your very own slice of lifestyle living! 5 luscious acres situated at 175 Martins Lane, Piallamore with established trees and a beautiful outlook this property showcases a four bedroom brick home all bedrooms with built in robes. The master bedroom offers a large walk in robe for storage with a private ensuite attached, the large living / dining area has a wood fire installed and has direct access through the glass sliding doors out to the back undercover entertaining area. This is the perfect place to host friends or family and enjoy the summer evenings overlooking the inground swimming pool. The gravelled driveway offers two entrances allowing you access to the double lock up shed coupled with the double carport extension provides you with ample amount of parking and storage space for vehicles, floats or caravans. Attached to the back of the shed you will find two horse stables as well as fully fenced paddocks all with troughs serviced by the communal bore, the property has four rain water tanks 2x 22,500L 1x 20,000L 1x 10,000L and 20 solar panels on a 5KW system that feed back to the grid, lifestyle blocks like these do not come up very often so do not miss your chance to secure it! Call Justine on 0459 226 570 or Isabel on 0457 123 257 for more information.
Agents


Nearby Schools
About piallamore
median house price
870000suburb growth
33.8%median house rent
360suburb rental yield
2.2%Similar Properties
Source: Suburb Flyover Report Series, APM Pricefinder. PRD does not give any warranty in relation to the accuracy of the information contained in this report. If you intend to rely upon the information contained herein, you must take note that the Information, figures and projections have been provided by various sources and have not been verified by us. We have no belief one way or the other in relation to the accuracy of such information, figures and projections. PRD will not be liable for any loss or damage resulting from any statement, figure, calculation or any other information that you rely upon that is contained in the material. Prepared by PRD Research © All medians and volumes are calculated by PRD Research. Use with written permission only. All other responsibilities disclaimed.




































