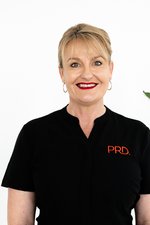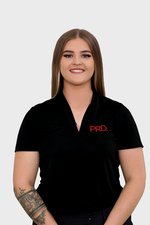
413
Forest
Road
tamworth
NSW,
2340
Sold for $1,300,000
Where Luxury Meets Privacy, and Perfection Becomes Reality
Welcome to 413 Forest Road, Tamworth - a magnificent family residence that combines modern living with an abundant of outdoor space. This beautifully constructed home, completed in 2014, offers a perfect blend of comfort, style, and functionality, making it an ideal choice for families looking for their dream home.
Step inside to discover a thoughtfully designed interior with high quality finishes that boasts an open floor plan, allowing for seamless flow between the living, dining, and kitchen areas. The living room is perfect for family gatherings, while the dining room, complete with a wood fire, is ideal for hosting dinner parties.
The modern kitchen is equipped with ample counter space and is paired with a generous butler's pantry, equipped with gas top cooking and an electric oven making it a chef's delight.
Four generous sized bedrooms three of those fitted out with built in robes, the master bedroom boasting a walk-in robe and private ensuite attached. Throughout the home you are greeted with plantation shutters and ceiling fans, the property is serviced by evaporative cooling which is available in every room.
Make your way outside where you are greeted with a superb entertaining area! This expansive alfresco area is the perfect place to entertain and host guests fitted out with ceiling fans, an electric heater and alexa ceiling speakers. The additional alfresco space adds an extra layer of luxury boasting an 8x6m space to relax and unwind under the grapevines and it doesn't just stop there! This property also blesses you with an outstanding fire pit area which can be the heart and soul of your entertaining all year round with built in seating overlooking the perfectly manicured yard.
If you are worried about the fast-approaching summer days, there is no better way to cool down then in your own 8.5 x 3.78 pool! This property also boasts a remarkable 14.4m x 7m shed. Three bays fitted with roller doors and an open end with lockable mesh gates for trailer, truck or caravan storage. With 240v power, internal lighting and painted concrete floors this is every man's dream for a workshop and car storage.
Other outstanding features of the home include:
• Solar powered automatic entry gate to back yard, pin code, fob or remote activated
• Rain water tanks - 2 x 22,500L at the house with pump connected to irrigation
• Automated irrigation for lawns & gardens, connected to tank or town mains water.
• Security sensor lighting on house
• Swan CCTV cameras
6 cameras Recording
Hard drive connected to main TV
App based for viewing and motion alerts
• Installed on the roof the shed is a 6.6kw solar system,
• 5,000L water tank with pressure pump
• External flood and security lights
This property is not just a house; it's a lifestyle. With its modern architecture, thoughtful design, and incredible outdoor space, 413 Forest Road is ready to welcome you home. Contact Justine or Isabel today for more information.
Justine Cameron
0459 226 570
justine@prdtam.com.au
Isabel Davis
0457 123 257
isabel@prdtam.com.au
Agents


Nearby Schools
About tamworth
median house price
550000suburb growth
1.9%median house rent
400suburb rental yield
3.8%Similar Properties
Source: Suburb Flyover Report Series, APM Pricefinder. PRD does not give any warranty in relation to the accuracy of the information contained in this report. If you intend to rely upon the information contained herein, you must take note that the Information, figures and projections have been provided by various sources and have not been verified by us. We have no belief one way or the other in relation to the accuracy of such information, figures and projections. PRD will not be liable for any loss or damage resulting from any statement, figure, calculation or any other information that you rely upon that is contained in the material. Prepared by PRD Research © All medians and volumes are calculated by PRD Research. Use with written permission only. All other responsibilities disclaimed.









































