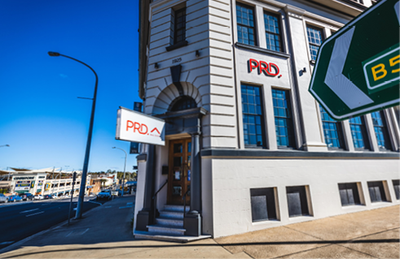
17
Bandalong
Street
tamworth
NSW,
2340
Exceptionally Spacious Beautiful Family Home Priced to Sell At Below Replacement Cost
Designed and constructed with the very best of everything. Family enjoyment, entertaining with private spaces for individuals when needed. Traditional features in the formal lounge and dining are warm and welcoming as you enter this gorgeous home. It is deceiving from the road how expansive this home really is and how much value it includes. Tasmanian Oak galley kitchen with walk in pantry is the heart of the home and leads out to an enclosed outdoor room that will be enjoyed all year round. The master bedroom includes en-suite and walk in robe and the remaining three upstairs bedrooms are queen size with built ins. Sitting room, TV room and gorgeous family bathroom with spa bath are all on one level.
Down the beautiful timber staircase we have a teenagers retreat, office for a small business or just a much needed bedroom with full size bathroom for when visitors come to stay. The laundry includes an abundance of storage. The 3 car garage and large workshop will have any man smiling and this opens out to a sparkling inground pool and paved area. The pool is also accessible from the upstairs side and rear deck. The views are gorgeous, Reverse cycle ducted air con, natural gas points, log gas fire featured in a traditional mantel, fully enclosed and fenced yard with easy care garden beds and established trees. So much to love and enjoy in a very prestigious estate in Hillvue. Land size 980m2 Rates $2800
Virtual staging in lounge room and formal dining room plus main bedroom, TV and sitting room for marketing purposes only.
Agents

Nearby Schools
About tamworth
median house price
450000median house rent
550suburb rental yield
6.4%Similar Properties
Source: Suburb Flyover Report Series, APM Pricefinder. PRD does not give any warranty in relation to the accuracy of the information contained in this report. If you intend to rely upon the information contained herein, you must take note that the Information, figures and projections have been provided by various sources and have not been verified by us. We have no belief one way or the other in relation to the accuracy of such information, figures and projections. PRD will not be liable for any loss or damage resulting from any statement, figure, calculation or any other information that you rely upon that is contained in the material. Prepared by PRD Research © All medians and volumes are calculated by PRD Research. Use with written permission only. All other responsibilities disclaimed.
































