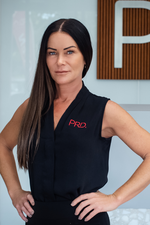
42
Parker
Road
cannonvale
QLD,
4802
For Sale
Stunning Two-Storey Home with Separate Guest Accommodation for visiting family and Friends
Experience the ultimate in comfort, versatility, and luxury with this exceptional two-storey home. Offering additional separate accommodation downstairs, expansive outdoor living spaces, and tranquil panoramic views, this property is designed to meet all your needs and exceed your expectations.
Key Features:
Upstairs:
• 3 Spacious Bedrooms: Ideal for family living, with generous space and stunning views from each room.
• 2 Beautiful Bathrooms: Designed with elegance and modern finishes for a relaxing experience.
• Open-Concept Living Area: A light-filled space perfect for family time and entertaining guests.
• Gourmet Kitchen: Equipped with high-end appliances, sleek countertops, and ample storage for effortless meal prep, with a walk-in pantry.
• Decks Front & Back: Enjoy stunning scenic panoramic views from both the front and back decks-perfect for outdoor entertaining, relaxing, or simply taking in the beauty of your surroundings.
Downstairs Studio:
• 1 Bedroom: A private, modern space ideal for guests, a home office, or as a rental unit.
• Living Area: A functional, inviting space with flexibility for any lifestyle.
• Private Bathroom: Well-appointed for convenience and privacy.
• Kitchenette: A well-designed area with all the essentials for light meals and snacks.
Outdoor Paradise:
Large Spa: Unwind and relax in your private spa, offering a luxurious retreat right at home.
Private Backyard: Perfect for entertaining, with plenty of space to enjoy the outdoors.
Ample Parking:
Undercover Parking for Boat or Caravan: Keep your recreational vehicles safe and sheltered.
Double Garage plus "Man Shed" - A spacious, multi-purpose area ideal for storage, hobbies, or as a workshop.
Why You'll Love It:
• Breathtaking Views: Enjoy sweeping panoramic views from both front and back decks, creating the perfect setting for outdoor entertaining or simply relaxing.
• Multi-Use Flexibility: The downstairs accommodation offers endless options for use-whether as a guest suite, home office, or rental.
• Luxury Outdoor Living: A large spa, expansive decks, and a private backyard combine for a truly relaxing outdoor lifestyle.
• Space for Adventure: With undercover parking for a boat or caravan, plus a double garage and a large shed, you'll have room for all your vehicles and recreational gear.
• Modern Design: High ceilings, natural light, and beautiful finishes enhance the stylish atmosphere throughout the home.
• Solar system installed
Convenient Location: Located near schools, parks, shopping, and major transportation routes, making this home both peaceful and accessible.
This remarkable home offers luxury, flexibility, and a lifestyle like no other. From the scenic views to the spacious layouts and premium features, it's ready to become your dream home. Schedule your appointment today and start living the life you deserve!
Call Helen Maund on 0409 113 282
Agents


Events
Nearby Schools
About cannonvale
median house price
760000suburb growth
7.0%median house rent
780suburb rental yield
5.3%Similar Properties
Source: Suburb Flyover Report Series, APM Pricefinder. PRD does not give any warranty in relation to the accuracy of the information contained in this report. If you intend to rely upon the information contained herein, you must take note that the Information, figures and projections have been provided by various sources and have not been verified by us. We have no belief one way or the other in relation to the accuracy of such information, figures and projections. PRD will not be liable for any loss or damage resulting from any statement, figure, calculation or any other information that you rely upon that is contained in the material. Prepared by PRD Research © All medians and volumes are calculated by PRD Research. Use with written permission only. All other responsibilities disclaimed.























